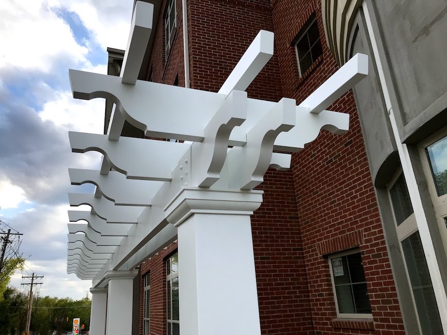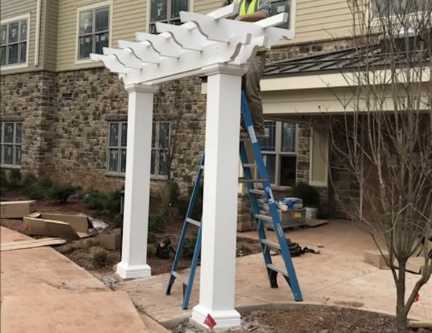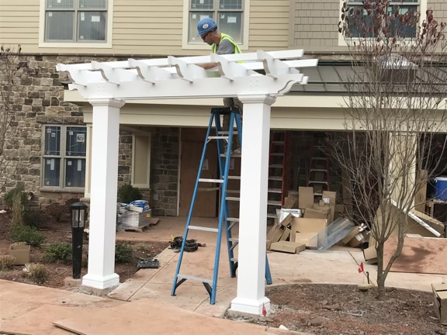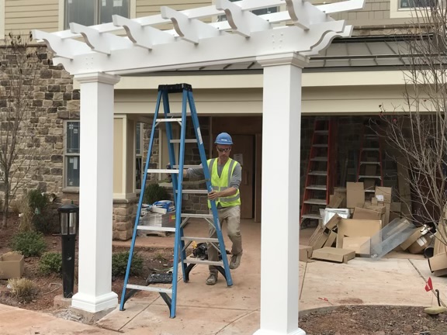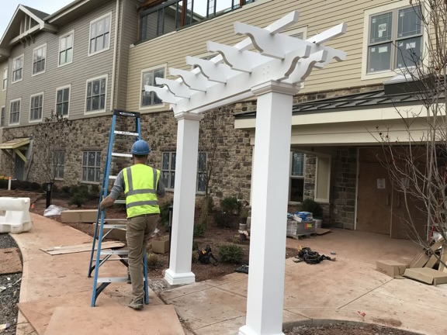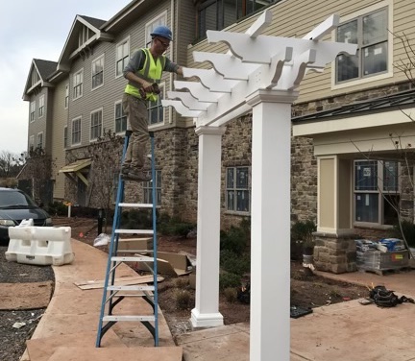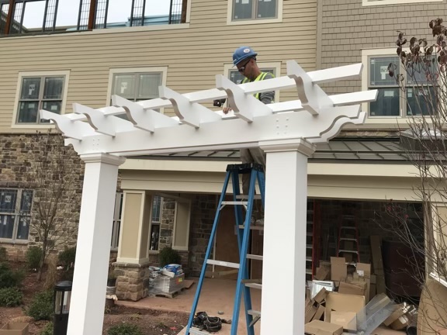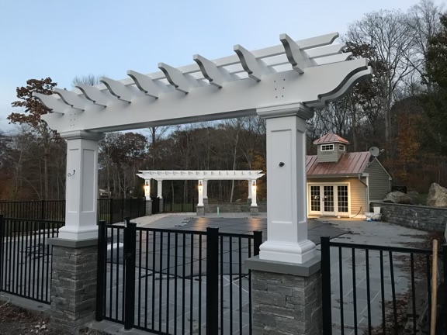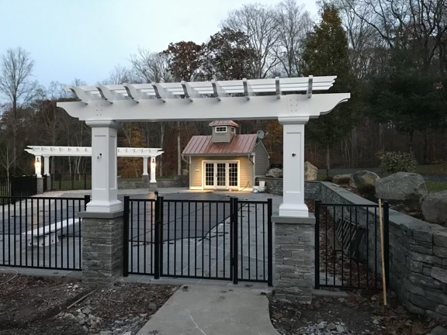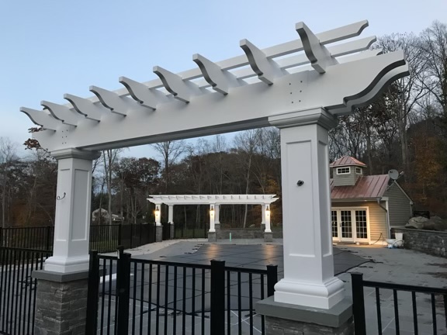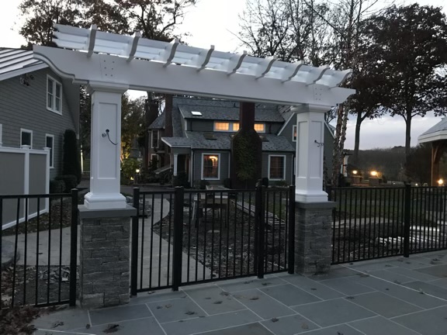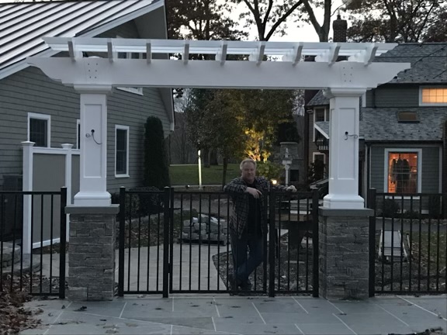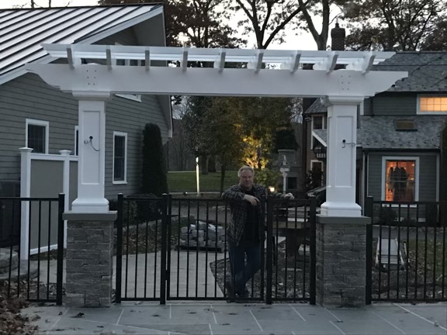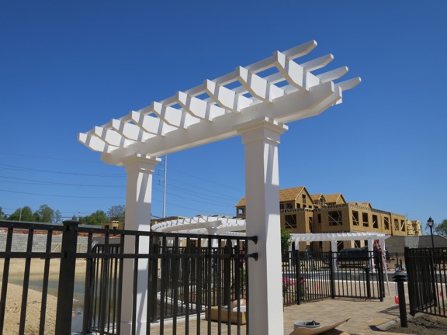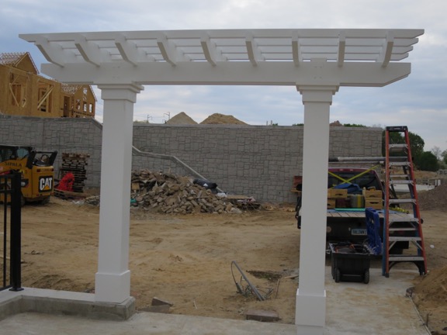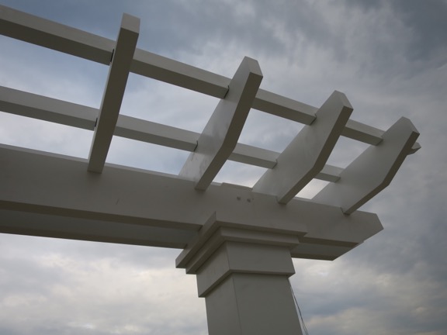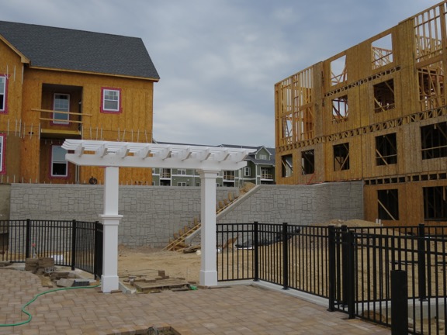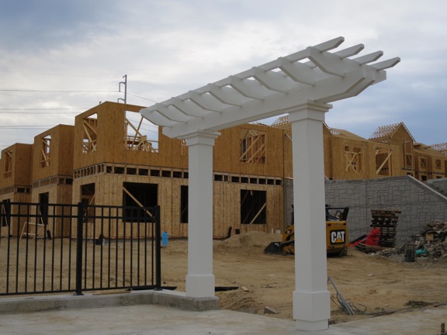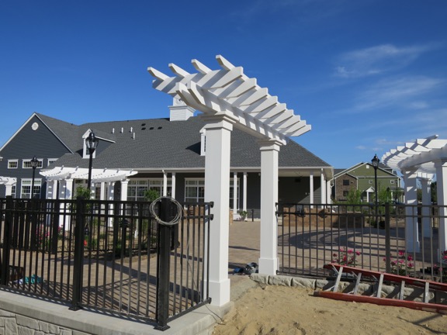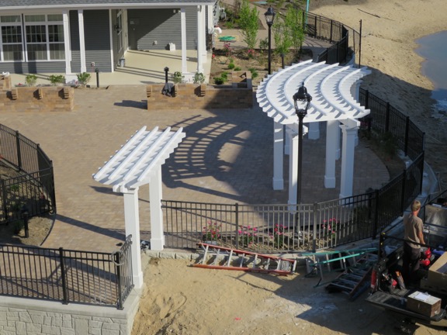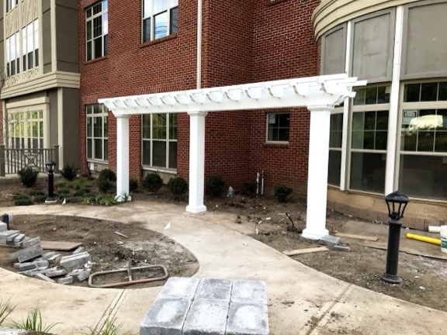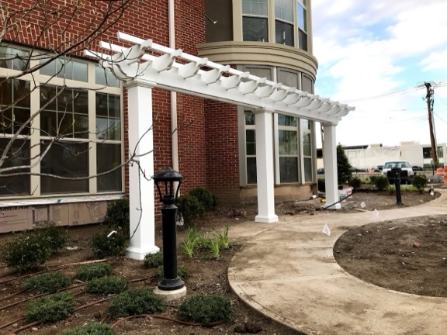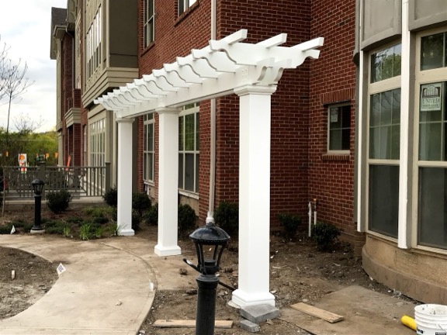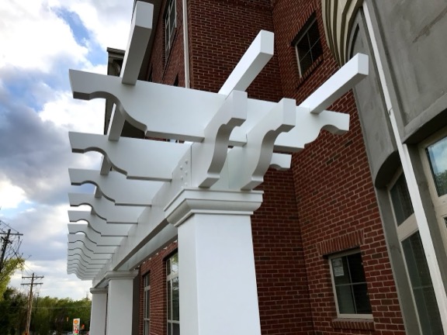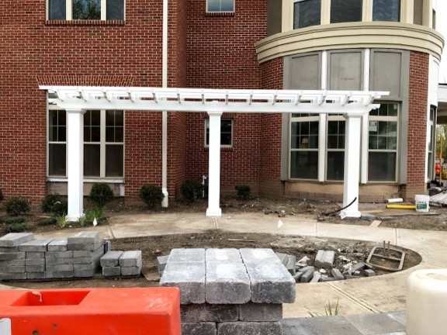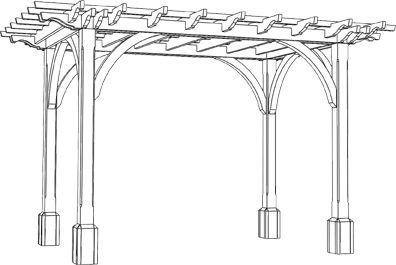Fiberglass Colonnades
Main benefits of the Baldwin Fiberglass Colonnades:
* Constructed with fiberglass, stainless steel, and aluminum plate
* Will last for decades with or without bi-annual cleaning
* Fully customizable to any size rectangle or square
* Designed for assembly with minimal tools and experience
* Intersections notched for strength, old world craftsmanship and ease of assembly
* No exposed fasteners - Very clean fit and finish
* Hollow members can conceal wires for lights and speakers, even water lines
Sunrise Senior Living
Residential Pool Colonnade
Avalon Bay
Sunrise Senior Living
The rigidity of the pergola is derived from the stability of the connection to the Earth. The importance of big, solid footings which are placed accurately, cannot be overstated.
The rigidity of the pergola is derived from the stability of the connection to the Earth.
Concrete footings: 14" Diameter minimum for 10" square and 12" round columns.
Our site plan will show a diagonal dimension. This helps you square the footings to each other.
Concrete pad: Should be poured 12" deep in the area where the columns will stand.
Stone wall: It's best to drill 18" deep into the well built, mortared stone wall.
Concrete pier: Wet set our 5/8" stainless steel rods into the footing then build the pier
Tolerance factor: Footings should be placed accurately with an overall error margin of less than an inch.
Conduit in footings: Bring a sweep into your footing with the center about three inches off center.
Deck mounted: Ask us for PDF drawings of best practice connection methods.
It is the customers responsibility to make sure that an adequate mounting surface is in place. The customer is responsible for supplying relevant dimensions such as the depth and width of column centers and overall height requirements for the structure.
All dimensions, including overhangs and member spacing are completely customizable during the design process. At the time of installation, nothing can be changed.
Standing a column up onto a concrete footing. We previously drilled the footing and epoxied a 5/8" stainless steel threaded rod into the footing.

Gather Your Measurements
Measurements are taken from column centers, our typical overhang is 24 inches
A freestanding pergola that measures 120" x 120" on center will have an overall size of 168" x 168"
An attached pergola that measures 120" x 120" on center will have an overall size of 144" deep x 168" wide
All dimensions, including overhangs and member spacing are completely customizable

Use our Pricing Tool
Our pricing tool let's you design your pergola in real time and get an actual price
You will see a plan view CAD drawing of your pergola
You can consider our electrical options, a shade system and/or our installation service
follow this link to our Pricing Tool
You will have the ability to save your project into our database then share the link with your team for group collaboration

Send Us Photos
Your photos help us serve you better in the design phase
Please send us pictures of your proposed site and the exterior of your home
Pictures can be sent via email to sales@baldwinpergolas.com
...or via text to (860) 500-1741. Our pricing tool also allows one to upload photos and various file types

Speak With Our Team
Once you have sent us your measurements and pictures we will reach out to you
Our project manager, Michael Hurlburt, will work out all of the important details
Once we have an understanding of your vision we will produce a set of drawings and a proposal
If you accept our proposal we require a 50% deposit to begin production

Consider the Options
We offer a wide variety of options for you to consider
Decorative Details: We offer an array of column styles and rafter contours
Finishes: Custom colors are available, including color matched finishes
Electrical: We can factory prewire your structure to accommodate lighting, fans, heaters, and more

Confirm The Details
Review and confirm your pergola or pavilion drawings
Review your electrical and shade system options
Sign and return the proposal
Once a signed proposal is returned and a deposit is received, we will begin production

